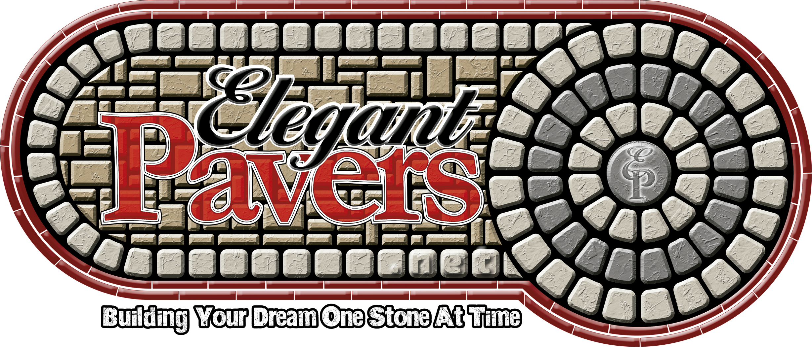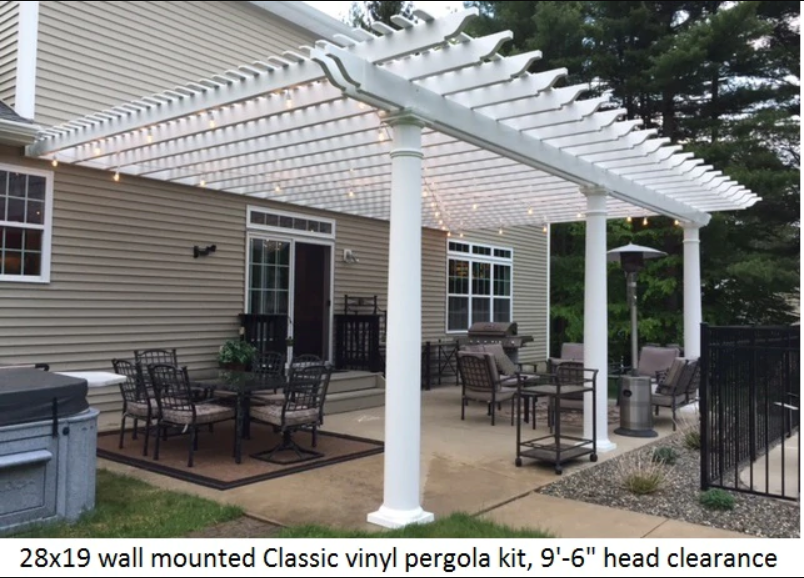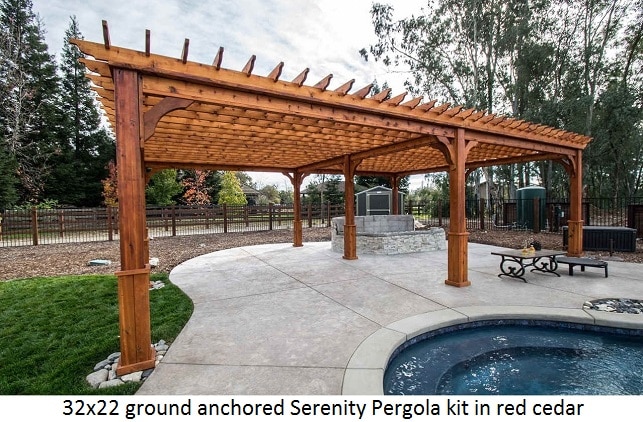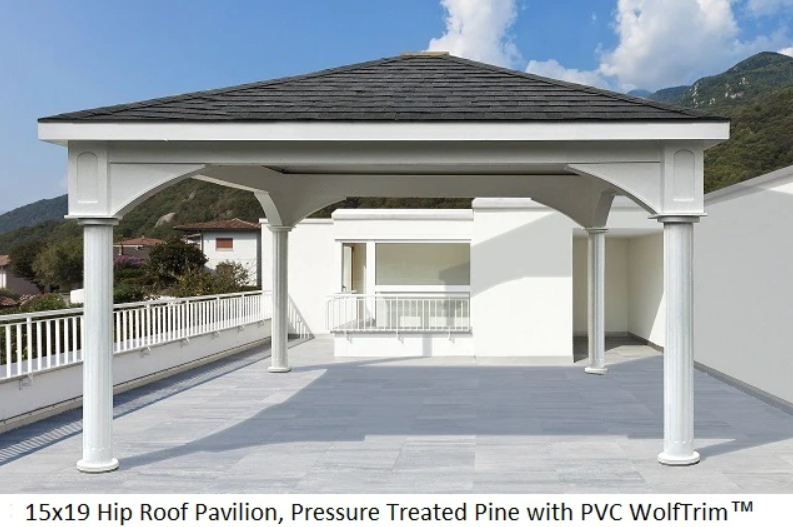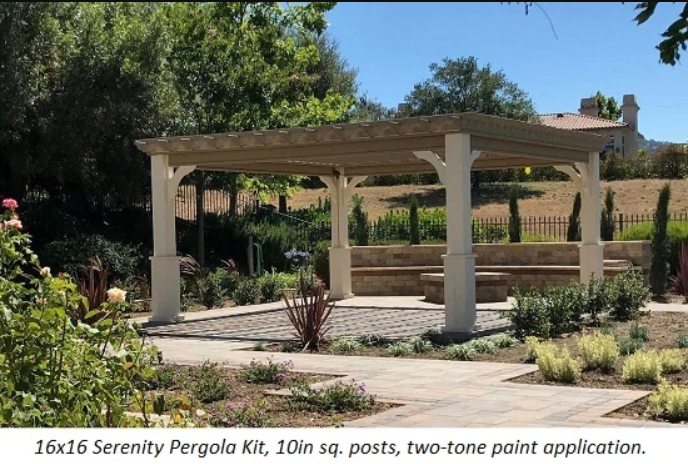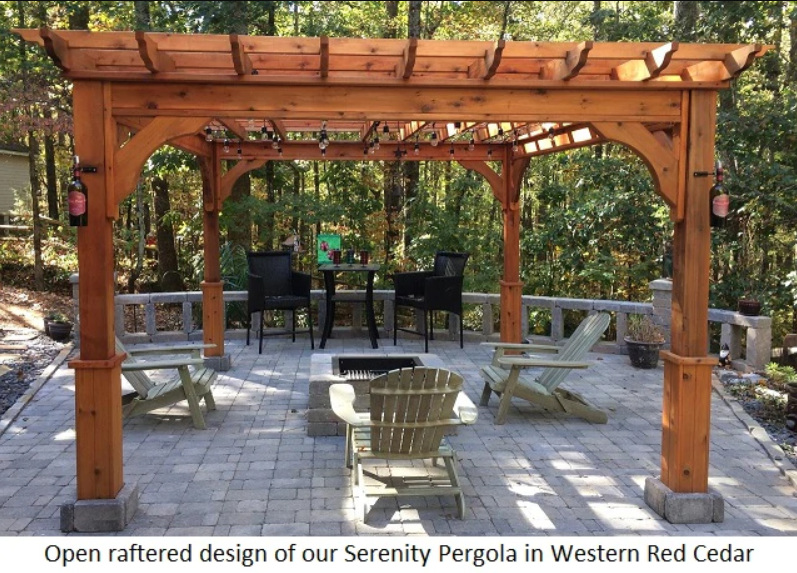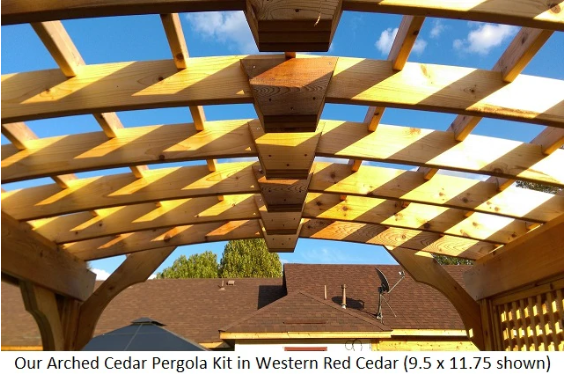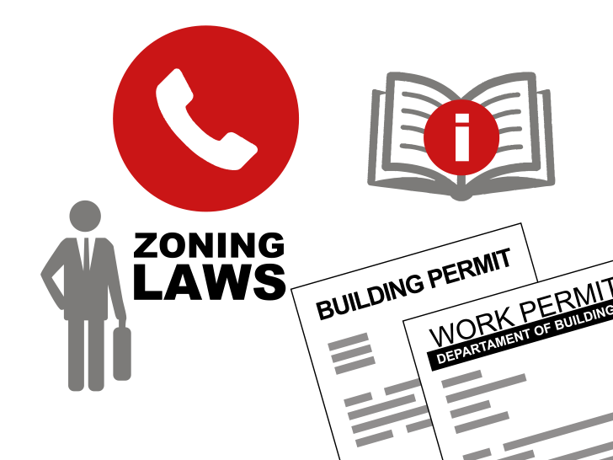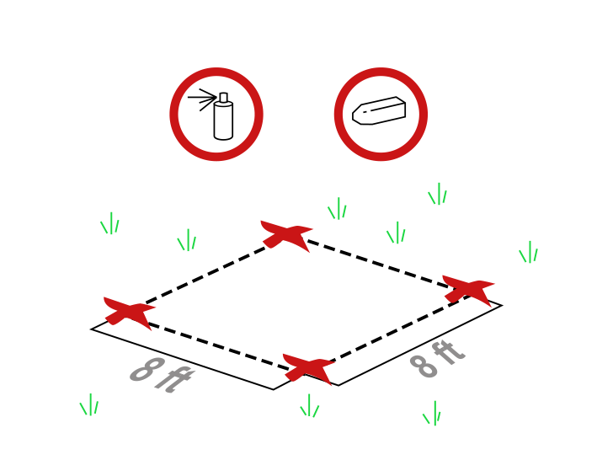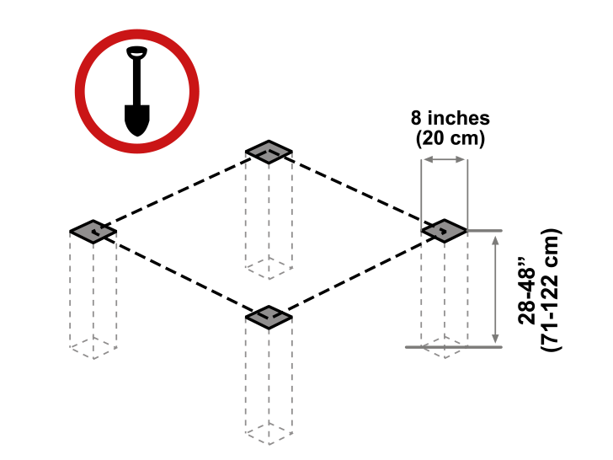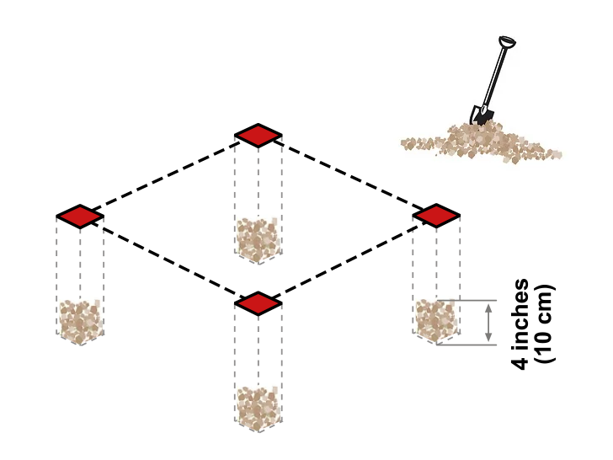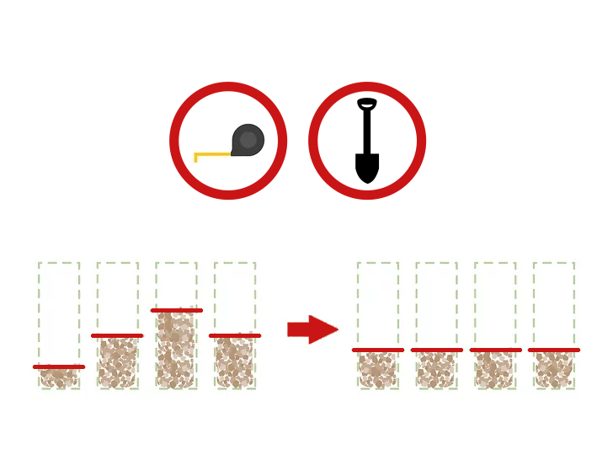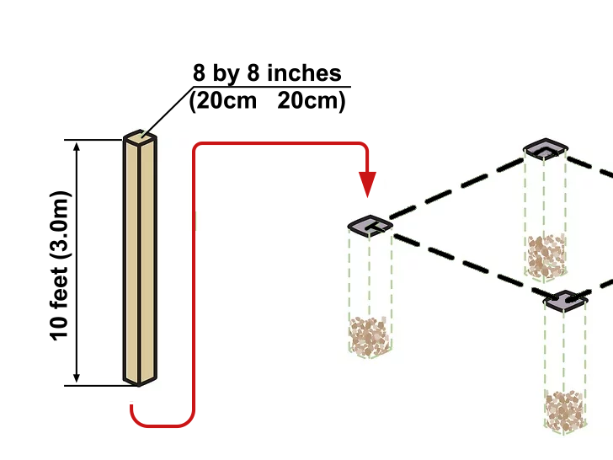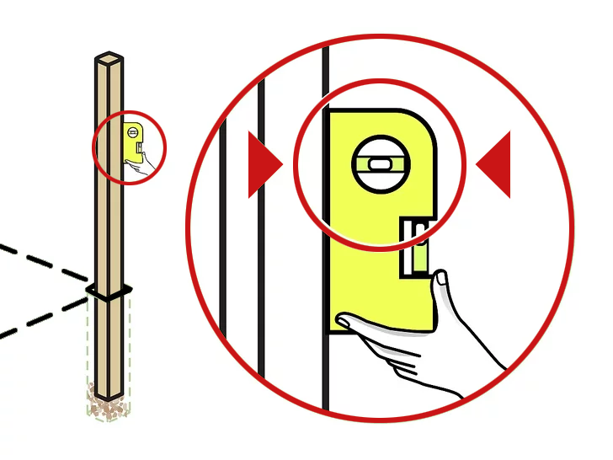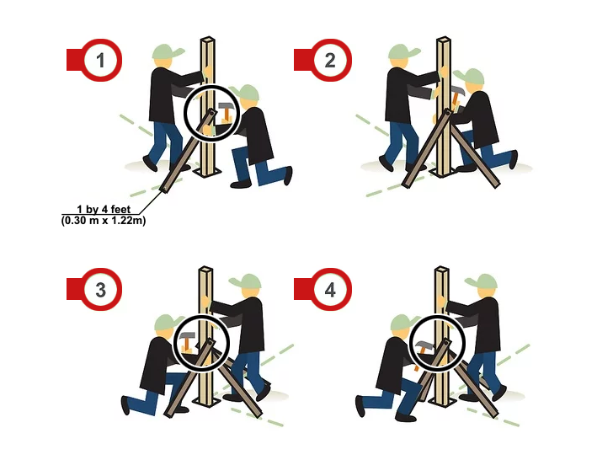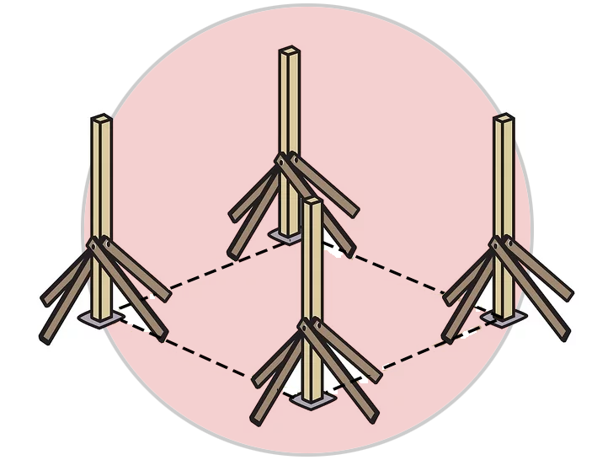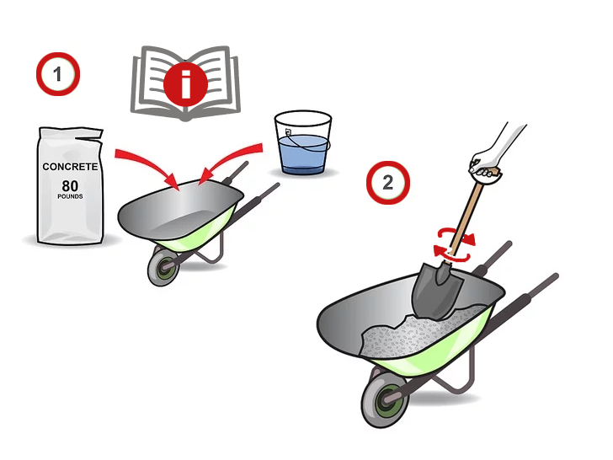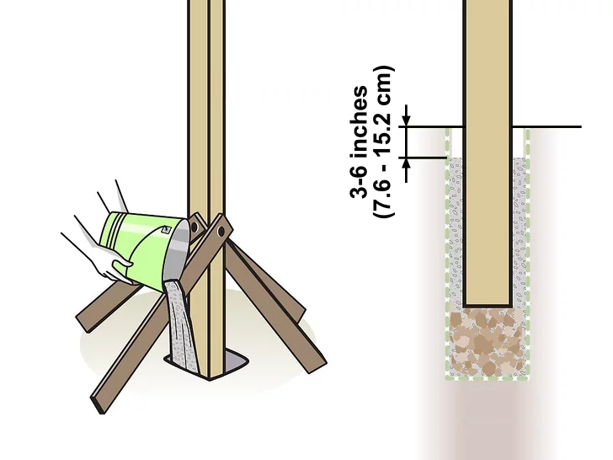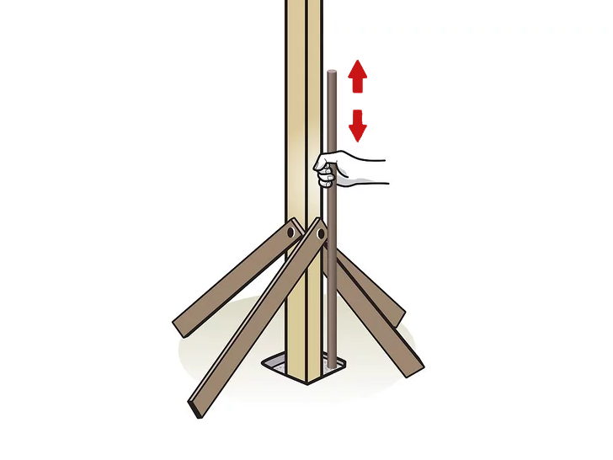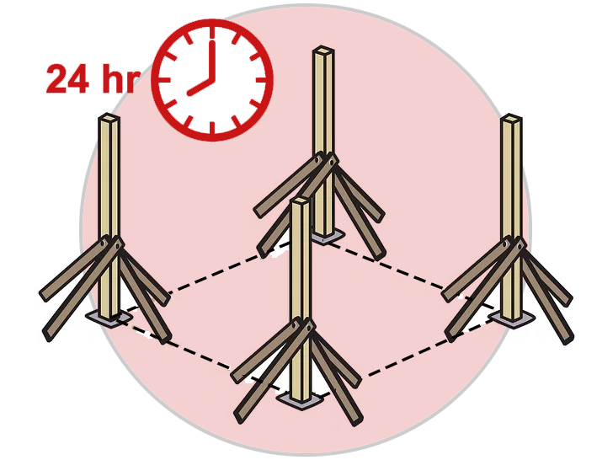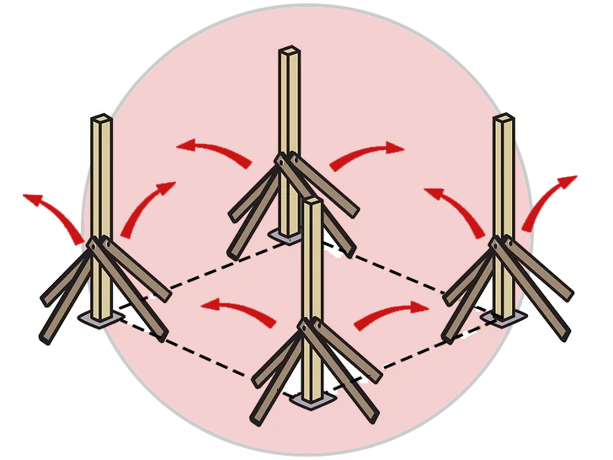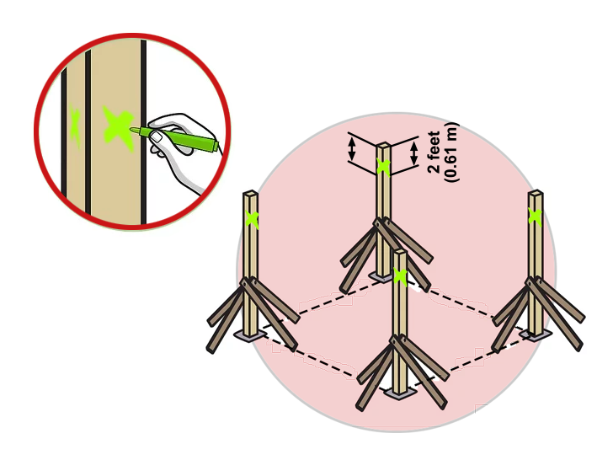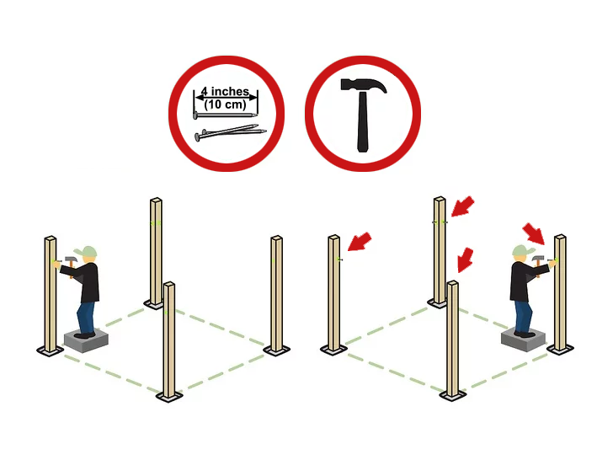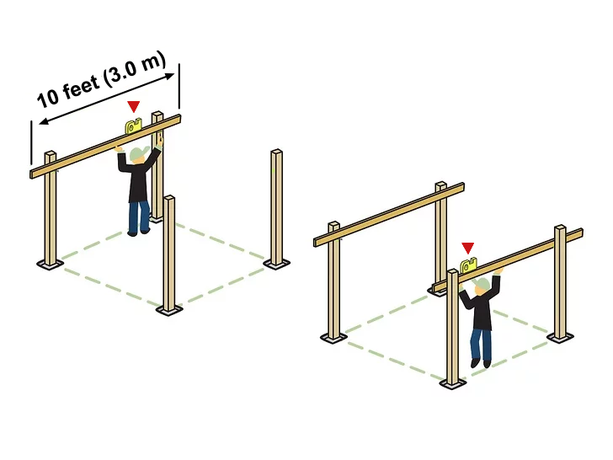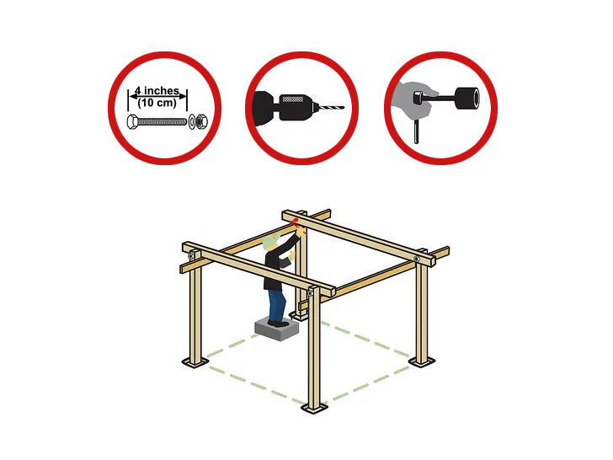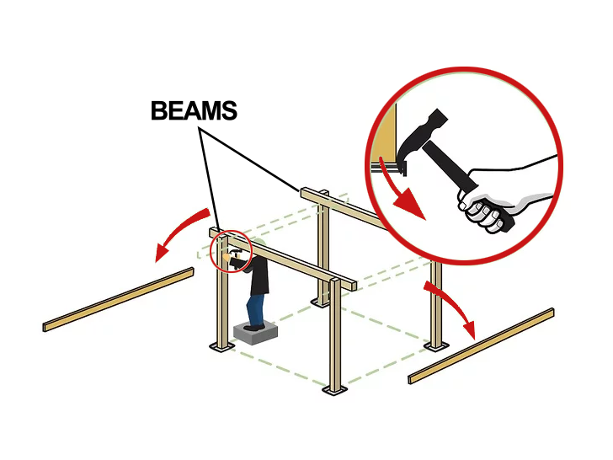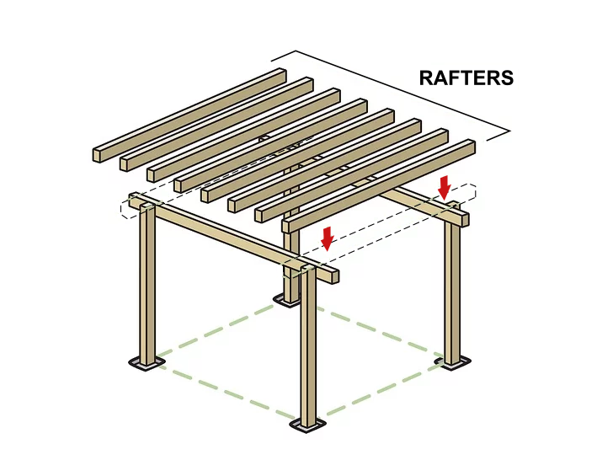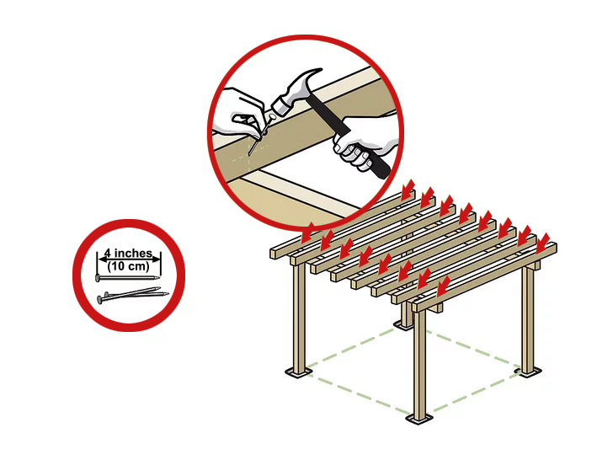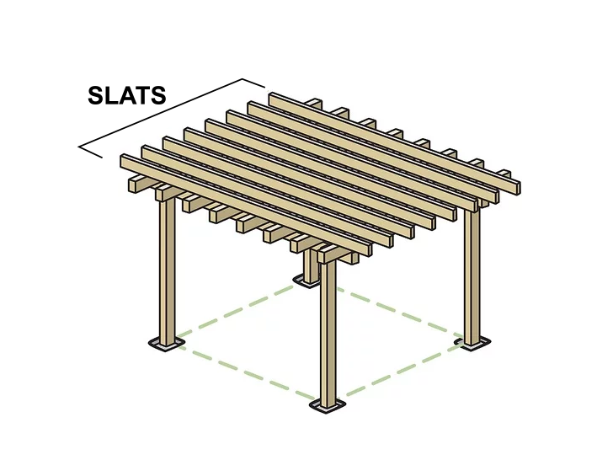How Big of a Pergola do I Need?
Only you can answer that question, and it will depend largely on the layout of your property. But we can share with you some basics about how pricing works in the shade structure industry, which will help you weigh your options.
Price per square foot decreases as square footage increases. For example, the smallest kits, those that give you 64 sq. ft. of space (8 x 8=64), are priced the highest on a square foot basis. From there, prices per square foot drop sharply as you go up to about 120 sq. ft. After that, the price per square foot continues to drop, but at a slower rate. All of this is due to the ratio of wood/area (or vinyl/area, etc.), and to semi-variable costs of shipping and production.
If you buy a small model (8x8 size or a 10x8 size) you will be paying the highest price per square foot. Prices for small models run 30% to 50% higher than large models on a per square foot basis. If you buy a model that is a bit larger, say an 11x11 or a 12x10, you will be paying more than an 8x8, but you will get more for your money on a per square foot basis. The advantages of a larger structure are that you can entertain more guests under it, and you can fit more under it, such as an outdoor kitchen, a fire pit, a hanging swing, furniture, etc.
Consider this: A 12x10 gives you almost 100% more room as an 8x8, but it only costs 25% more on average. That’s a 4:1 ratio to your advantage.
If you live in a northern region that has a milder summer, there is less of a need for a huge design in your backyard. The further south you get, the more frequently you will want the benefits of shade. On the other hand, we have sold designs to customers in rainy regions who put their covered roof models to good use.
Attached (wall anchored) vs. free standing (ground anchored)
In the pergola industry, "attached" means wall mounted, while "free standing" means anchored to the ground. A pergola attached to the house is generally less expensive than a free standing design because an attached model only has two support columns instead of four. Fewer columns and lower shipping costs leads to a lower priced product for you. Sometimes you will see these models advertised as a "two post pergola" or a "wall mounted pergola".
To roof or not to roof?
A pergola with a roof is called a pavilion. These are more expensive because of the extra material and craftsmanship required to create the roof. Roofs are heavy, and therefore cost a lot to ship. But a design with a roof arguably has more utility because it offers more shade from the sun and shelter from rain.
Covered pergola kits may simply have a look that appeals to you. They have a more solid look, and some say a more inviting look, almost begging visitors to relax under their shelter and stability.
Retractable Shade Pergola Kits
If you don't want to jump across the roof, but still want the shadow option, then a good compromise is a "retractable roof pergola." These models have a canopy that adapts exactly to its exterior structure. The canopy can be moved from side to side, depending on whether you want to bask in the sun or cover yourself (and the dining room table!) From a sudden rain in the middle of the afternoon.
You will see these models sometimes advertised as a "retractable pergola" or "retractable shade pergola". They are all the same concept. Our most popular model to fit a retractable canopy is our Serenity model in Western Red Cedar. It comes in more than 256 sizes, including 14x14, 14x16 and even 20x20. In fact, we do it in any size! We customize the size for you up to the inch at no additional cost. Just call us and we will create your drawings for you to review and have us edit.
The Arched Premium
Arched pergolas are beautiful, but they are a bit more expensive than other types. If you want to save some money, you may want to consider a different style. On a per square foot basis, arched models can cost 20-40% more than other styles. For example, for a size of 16x16, the arched design can cost you about $ 1,600 more. Sometimes you will see them advertised as "curved pergolas."
